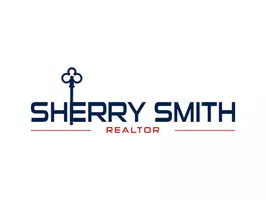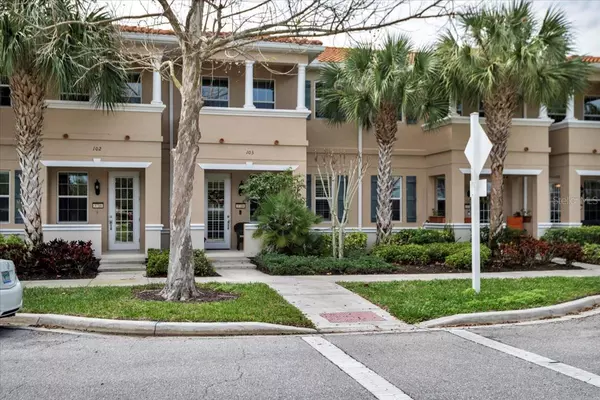$372,250
$378,250
1.6%For more information regarding the value of a property, please contact us for a free consultation.
3 Beds
3 Baths
1,661 SqFt
SOLD DATE : 07/01/2024
Key Details
Sold Price $372,250
Property Type Townhouse
Sub Type Townhouse
Listing Status Sold
Purchase Type For Sale
Square Footage 1,661 sqft
Price per Sqft $224
Subdivision San Michele At University Commons
MLS Listing ID N6131732
Sold Date 07/01/24
Bedrooms 3
Full Baths 2
Half Baths 1
Construction Status Financing,Inspections
HOA Fees $231/qua
HOA Y/N Yes
Originating Board Stellar MLS
Year Built 2010
Annual Tax Amount $1,943
Lot Size 1,742 Sqft
Acres 0.04
Property Description
You won't want to miss this one! This fabulous Townhome is one of the best locations in all of Sarasota! This 3 Bedroom, 2.5 bath, one-car garage townhome offers all of the modern conveniences of a single family home. You are sure to be impressed with the many additions that have been added to this lovely space. The main living area is spacious in size and offers beautiful bamboo flooring, a custom built 25 bottle wine rack, pendant lighting, and plantation shutters. The cozy dining area is convenient to the kitchen and living room, making it the perfect space for hosting special occasions. The functional kitchen offers stainless appliances, wood cabinetry, solid surface countertops, and a large walk-in closet/pantry for extra storage. There is also a powder bath that is in a convenient location for your visiting guests. The separate laundry room offers a additional cabinets and shelves, and a drop down folding table making laundry a breeze. As a bonus, the downstairs area has double drywall with acoustic suspension for sound insulation. The light and bright primary bedroom is a great place to start and end the day, and includes a walk-in closet with extra racks and shelves, and 2 wardrobe cabinets with built in doors and drawers. The ensuite bathroom has been updated with a new glass door, and includes dual vanities. The guest bedrooms, situated on the opposite side of the home, offer privacy for friends and family that visit and a full bathroom. As a bonus, a "flex" space has been created from the hallway to the guest room, which can either be used as an office or a large walk-in closet. There is also a custom built "hidden" storage area in the upstairs banister. The one-car garage has been equipped with a custom epoxy floor, insulated garage door, storage shelves, additional lighting, sink with cabinet, additional A/C circuit, and an electric vehicle charger. Deep thought and consideration went into customizing this spacious home, and is a must see to appreciate! Beautiful light fixtures, custom blinds and shutters, new hot water heater, and whole house water filtration system are just some of the upgrades that are included in this well designed home. Amenities include a heated swimming pool, 2 barbecue grills, 2 Tennis Courts, 1 pickleball court, 2 ponds, Gazebo and a playground.
San Michele is a small townhome community located just off University Parkway with low HOA fees, and is convenient to beaches, downtown Sarasota, shopping, restaurants, UTC Mall, and Lakewood Ranch. Schedule your showing TODAY!
Location
State FL
County Manatee
Community San Michele At University Commons
Zoning PDMU
Direction E
Rooms
Other Rooms Inside Utility
Interior
Interior Features Built-in Features, Ceiling Fans(s), High Ceilings, In Wall Pest System, Open Floorplan, Pest Guard System, Solid Surface Counters, Solid Wood Cabinets, Walk-In Closet(s), Window Treatments
Heating Heat Pump
Cooling Central Air
Flooring Carpet, Wood
Fireplace false
Appliance Dishwasher, Disposal, Electric Water Heater, Ice Maker, Microwave, Range, Refrigerator
Laundry Inside, Laundry Room
Exterior
Exterior Feature Hurricane Shutters, Irrigation System, Rain Gutters, Sidewalk, Sprinkler Metered
Garage Driveway, Garage Door Opener, Garage Faces Rear, Guest
Garage Spaces 1.0
Community Features Buyer Approval Required, Community Mailbox, Deed Restrictions, Irrigation-Reclaimed Water, Playground, Pool, Sidewalks, Tennis Courts
Utilities Available BB/HS Internet Available, Cable Available, Public
Amenities Available Basketball Court, Maintenance, Pickleball Court(s), Playground, Pool, Tennis Court(s)
Waterfront false
View Y/N 1
View Garden, Water
Roof Type Tile
Porch Front Porch
Parking Type Driveway, Garage Door Opener, Garage Faces Rear, Guest
Attached Garage true
Garage true
Private Pool No
Building
Lot Description Landscaped, Near Golf Course, Near Marina, Sidewalk
Entry Level Two
Foundation Slab
Lot Size Range 0 to less than 1/4
Sewer Public Sewer
Water Public
Architectural Style Florida
Structure Type Block
New Construction false
Construction Status Financing,Inspections
Schools
Elementary Schools Kinnan Elementary
Others
Pets Allowed Cats OK, Dogs OK
HOA Fee Include Pool,Maintenance Grounds,Pest Control,Recreational Facilities
Senior Community No
Pet Size Extra Large (101+ Lbs.)
Ownership Fee Simple
Monthly Total Fees $231
Acceptable Financing Cash, Conventional
Membership Fee Required Required
Listing Terms Cash, Conventional
Special Listing Condition None
Read Less Info
Want to know what your home might be worth? Contact us for a FREE valuation!

Our team is ready to help you sell your home for the highest possible price ASAP

© 2024 My Florida Regional MLS DBA Stellar MLS. All Rights Reserved.
Bought with DOWNING FRYE REALTY, INC.

Find out why customers are choosing LPT Realty to meet their real estate needs







